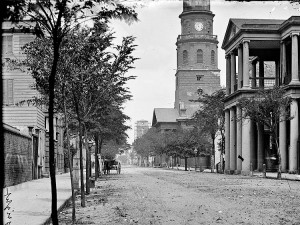

Performances at The Dock Street Theatre are held on Church Street at the original stage location on Queen Street – a confusing past with which I have a personal history.
The first American structure built for theatrical performances was opened in 1736 on a street originally known for its shipping docks, but two years before, the city had flattered King George II by redubbing the street in honor of his expecting wife Anne, but the theatre continued to be called by the old street name.
The term Dock Street lived on, but the building was short-lived, destroyed by fire in 1754. Rebuilt and damaged by fire again, the property was sold in 1809 as part of The Planter’s Hotel, whose entrance was around the corner on Church Street, but did include a small stage in keeping with other city taverns and public dining rooms of that era that often featured itinerant actors, singers and acrobats.
The hotel was refurbished during the mid 19th century with distinctive ribbed brownstone columns and an intricate second-floor balcony, on which Charleston horse-racing jet-set were known to gather after events for libations that local legend says included a concoction called Planters Punch.
With a fading post-Civil War economy and more modern hotel competition, the old structure entered the 20th century like many faded Charleston landmarks – dilapidated and ripe for demolition. A plan to revive the long-vanished theater would bring salvation in the form of a federal grant from the depression-era New Deal program, and in 1937, a The Dock Street Theatre reopened with a performance of The Recruiting Officer – the same play performed when the theatre first raised its curtains in 1736. The new theatre has performed far better than its original namesake, as home to local stage companies and host to musical and theatrical events for more than a century. First of these community companies was the Footlight Players, and as a “footlight” I played leading roles in five plays on the Dock Street stage, incuding this picture from “The Match Maker”. That’s me in the upper right, flanked by from left to right, Kit Lyons, Jo Anne Marcell, and Oliver Bowman.




